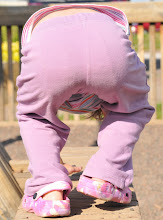Our remodelling plans for our new home include turning it from a two-story house into what we like to call a "ranch plus." Basically, we want all the essentials on the first floor (including the laundry room) and then the two bedrooms and bathroom upstairs become "bonus." We also don't want Melissa to ever have to go into the basement because it is scary. Seriously, the original home was a two bedroom cabin with a basement with a ceiling that is like 5.5 feet high. At some point in the life of this home they did an addition (of two more bedrooms and two bathrooms). The basement under the addition is wonderful with much higher ceilings. You just have to walk through the scary, low-ceiling, moldy part to get to the good part. :)
 The plans include gutting the kitchen and making it bigger, installing hardwood floors, putting in new cabinets (from IKEA of course), a full-sized fridge and full-sized freezer (think restaurant style), a wall-oven and cooktop, and a "peninsula". Now we had quite a discussion about this peninsula. Everyone is probably familiar with an "island" in the center of the kitchen. Apparently a peninsula is a counter top that looks kind of like an island but it is attached to one wall. Who knew that land and kitchens were so closely related?
The plans include gutting the kitchen and making it bigger, installing hardwood floors, putting in new cabinets (from IKEA of course), a full-sized fridge and full-sized freezer (think restaurant style), a wall-oven and cooktop, and a "peninsula". Now we had quite a discussion about this peninsula. Everyone is probably familiar with an "island" in the center of the kitchen. Apparently a peninsula is a counter top that looks kind of like an island but it is attached to one wall. Who knew that land and kitchens were so closely related?
All of the carpet in the house will ripped out and replaced. The current master bathroom will be turned into a walk-in closet and the other first floor bathroom will become the masterbath. This kind of odd room next to the living room (we don't actually know what to call it, it is just a random room behind the kitchen) will become the new first-floor bathroom slash laundry room. We are replacing all the first floor windows and doors. We are getting a fancy new water heater (called a tankless water heater that supposedly means you never run out of hot water) and a new furnace and air conditioner. This new house is too far from the lake which means we will actually get warm in the summer. Our final, and perhaps most important purchase...a super fancy mosquito zapper! Living in the woods means lots o' skeeters!
The pictures here are of the demolition that Wes (our contractor) and his faithful helpers (Dano and maybe Eric) have accomplished so that the remodel can begin. We think it's sort of cool to have a bathtub in the living room.
 The plans include gutting the kitchen and making it bigger, installing hardwood floors, putting in new cabinets (from IKEA of course), a full-sized fridge and full-sized freezer (think restaurant style), a wall-oven and cooktop, and a "peninsula". Now we had quite a discussion about this peninsula. Everyone is probably familiar with an "island" in the center of the kitchen. Apparently a peninsula is a counter top that looks kind of like an island but it is attached to one wall. Who knew that land and kitchens were so closely related?
The plans include gutting the kitchen and making it bigger, installing hardwood floors, putting in new cabinets (from IKEA of course), a full-sized fridge and full-sized freezer (think restaurant style), a wall-oven and cooktop, and a "peninsula". Now we had quite a discussion about this peninsula. Everyone is probably familiar with an "island" in the center of the kitchen. Apparently a peninsula is a counter top that looks kind of like an island but it is attached to one wall. Who knew that land and kitchens were so closely related?All of the carpet in the house will ripped out and replaced. The current master bathroom will be turned into a walk-in closet and the other first floor bathroom will become the masterbath. This kind of odd room next to the living room (we don't actually know what to call it, it is just a random room behind the kitchen) will become the new first-floor bathroom slash laundry room. We are replacing all the first floor windows and doors. We are getting a fancy new water heater (called a tankless water heater that supposedly means you never run out of hot water) and a new furnace and air conditioner. This new house is too far from the lake which means we will actually get warm in the summer. Our final, and perhaps most important purchase...a super fancy mosquito zapper! Living in the woods means lots o' skeeters!

The pictures here are of the demolition that Wes (our contractor) and his faithful helpers (Dano and maybe Eric) have accomplished so that the remodel can begin. We think it's sort of cool to have a bathtub in the living room.

No comments:
Post a Comment